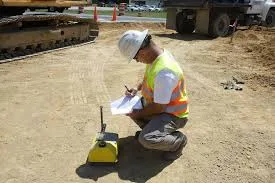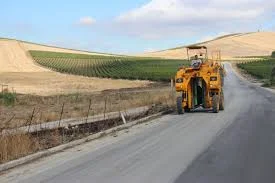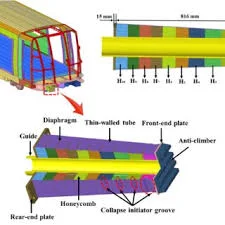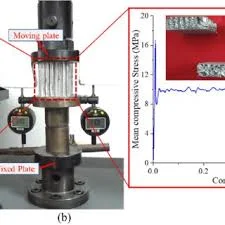Definition:The soil lateral pressure calculator determines the pressure exerted horizontally by soil against a retaining structure, such as a retaining wall.
Soil Lateral Pressure Calculator
Soil Lateral Pressure Calculator
Continue Definition:Soil Lateral Pressure Calculator
The soil lateral pressure calculator determines the pressure exerted horizontally by soil against a retaining structure, such as a retaining wall. This pressure is a critical factor in the design and stability of these structures. The calculation considers the unit weight of the soil, the height of the retaining wall, and the angle of the backfill slope.
Factors Involved in Soil Lateral Pressure Calculation
Unit Weight of Soil (γ): It is the weight of a unit volume of soil. It is expressed in kilonewtons per cubic meter (kN/m³). It represents the combined weight of soil solids, water, and air.
Height of the Retaining Wall (H): It is the vertical distance from the base of the wall to the top of the backfill. It is expressed in meters (m).
Angle of the Backfill Slope (β): It is the angle of the slope of the soil behind the retaining wall, measured from the horizontal. It is expressed in degrees (°).
Lateral Earth Pressure Coefficient (Ka or Kp): This coefficient depends on the soil properties and the slope of the backfill. There are different theories to calculate this coefficient, including Rankine and Coulomb theories. For the provided formula which includes the cosine of the angle, we are implicitly assuming a simplified case often related to active earth pressure with a sloping backfill or a simplified approach for estimating pressure when the angle is considered.
Formula:
The provided formula calculates the lateral pressure (P) as:
P = γ * H * cos(β * π / 180)
Where:
P is the lateral pressure in kN/m²
γ is the unit weight of soil in kN/m³
H is the height of the retaining wall in meters
β is the angle of the backfill slope in degrees
π is approximately 3.14159
Sample Values
Unit Weight of Soil (γ): 18 kN/m³ (typical value for sandy soil)
Height of Retaining Wall (H): 5 m
Angle of Backfill Slope (β): 10°
Examples
Example 1:
A retaining wall is 6 m high, and the backfill has a unit weight of 20 kN/m³ and a slope of 15°. Calculate the lateral pressure acting on the wall.
Solution:
P = γ * H * cos(β * π / 180)
P = 20 * 6 * cos(15 * π / 180)
P = 120 * cos(0.2618)
P = 120 * 0.9659
P ≈ 115.91 kN/m²
Example 2:
A retaining wall is 4 m high, the backfill has a unit weight of 17 kN/m³, and the backfill is horizontal (0° slope). Calculate the lateral pressure.
Solution:
P = γ * H * cos(β * π / 180)
P = 17 * 4 * cos(0 * π / 180)
P = 68 * cos(0)
P = 68 * 1
P = 68 kN/m²
Important Considerations and Suggestions
Simplified Calculation: The given formula is a simplified approach. In real-world scenarios, more complex methods like Rankine or Coulomb theories are used to determine the lateral earth pressure coefficient (Ka or Kp), which accounts for factors like soil cohesion, friction angle, and wall friction. This formula is assuming a simplified case.
Active vs. Passive Pressure: The provided formula is more closely related to an estimate of active earth pressure. Active pressure is the minimum horizontal pressure exerted by the soil when the wall moves away from the backfill. Passive pressure is the maximum horizontal pressure when the wall is pushed into the backfill.
Soil Properties: The unit weight is just one soil property. Other important properties are the angle of internal friction (φ) and cohesion (c), which significantly affect lateral pressure.
Water Table: The presence of a water table behind the wall increases the lateral pressure due to hydrostatic pressure. This must be considered in design.
Surcharge Loads: Any additional loads on the backfill surface (e.g., traffic, buildings) will also increase the lateral pressure.
Factor of Safety: A suitable factor of safety should be applied to the calculated lateral pressure to account for uncertainties in soil properties and other factors.
Using this more detailed explanation and the examples, you can better understand the simplified calculation and its limitations. For any real-world design, consulting a geotechnical engineer is crucial for accurate and safe design of retaining structures.
The calculation of soil lateral pressure is fundamental to geotechnical engineering and has numerous real-world applications. Here are several ways to earn money by applying this knowledge:
1. Geotechnical Engineering Consulting:
Retaining Wall Design: This is the most direct application. Consultants are hired to design stable and cost-effective retaining walls for various purposes (roadways, basements, landscaping). Accurate lateral pressure calculations are crucial for determining the necessary wall dimensions, reinforcement, and foundation requirements.
Foundation Design: Lateral earth pressures act on basement walls and other below-grade structures. Geotechnical engineers use these calculations to ensure foundation stability and prevent wall failure.
Slope Stability Analysis: When analyzing the stability of natural or man-made slopes, lateral earth pressures within the soil mass are a key factor. Consultants assess these pressures to determine the risk of landslides or slope failures.
Tunnel Design: Tunnels experience significant lateral earth pressures. Geotechnical engineers use these calculations to design tunnel linings and support systems that can withstand the surrounding soil pressure.
Excavation Support: During excavations for construction, temporary support systems (e.g., shoring, sheet piles) are often needed. Lateral earth pressure calculations are essential for designing these systems to prevent collapse.
2. Construction and Infrastructure:
Quality Control/Quality Assurance (QC/QA): On construction sites involving earthworks, QC/QA personnel use lateral pressure principles to verify that structures are built according to design specifications. This ensures stability and prevents costly failures.
Construction Management: Construction managers with a strong understanding of lateral earth pressures can make informed decisions about excavation methods, support systems, and construction sequencing, optimizing project efficiency and safety.
Specialized Contracting: Companies specializing in retaining wall construction, shoring, or ground improvement often employ engineers or technicians with expertise in lateral pressure calculations.
3. Software and Technology:
Software Development: Developing or contributing to geotechnical software that performs lateral earth pressure calculations and integrates them into design workflows can be a lucrative area.
Numerical Modeling and Analysis: Advanced numerical methods (e.g., Finite Element Analysis) are used to simulate complex geotechnical problems involving lateral earth pressures. Expertise in this area is highly valuable for research and consulting.
4. Research and Academia:
Research and Development: Conducting research on new methods for calculating or mitigating lateral earth pressures can lead to valuable intellectual property and consulting opportunities.
Teaching and Training: Educating future engineers and construction professionals about lateral earth pressures is essential for ensuring safe and sustainable infrastructure development.
Real-World Applications Where You Can Apply These Skills
Residential and Commercial Buildings: Designing basements, retaining walls for landscaping, and foundations on sloping sites.
Transportation Infrastructure: Designing retaining walls for highways and railways, bridge abutments, and tunnel support systems.
Water Resources Engineering: Designing dams, levees, and canal linings.
Mining and Energy: Designing open-pit mine slopes, tailings dams, and underground excavations.
Key to Earning Potential:
Expertise and Experience: Deep understanding of soil mechanics principles and practical experience in applying them are crucial.
Professional Licensing: Obtaining a professional engineering license (P.E.) significantly enhances credibility and earning potential.
Communication Skills: Effectively communicating complex technical information to clients and other stakeholders is essential.
By combining theoretical knowledge with practical experience and strong communication skills, professionals can leverage soil lateral pressure calculations to build successful and rewarding careers in various fields.





































