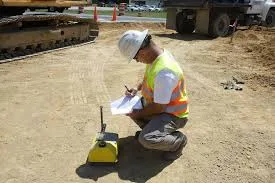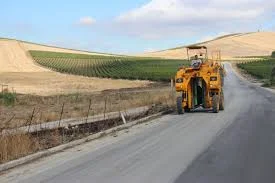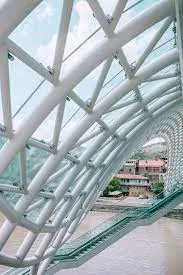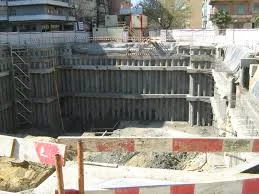Definition:Soil compaction is the process of mechanically increasing the density of soil by reducing the air voids between soil particles./* */
Soil Compaction Control Calculator
Continue Definition:
Soil compaction is the process of mechanically increasing the density of soil by reducing the air voids between soil particles. It is a crucial aspect of construction, particularly in earthworks, road construction, and foundation preparation. Proper compaction ensures stability, reduces settlement, and improves the load-bearing capacity of the soil.
Factors Involved in Soil Compaction Control Calculation
Dry Density (ρd): It is the mass of solid soil particles per unit volume of soil. It is expressed in kg/m³ or lb/ft³.
Maximum Dry Density (MDD): It is the highest dry density that can be achieved for a given soil through compaction. It is determined in the laboratory using standard Proctor or modified Proctor tests. It is expressed in kg/m³ or lb/ft³.
Compaction Percentage (CP): It is the ratio of the in-situ dry density to the maximum dry density, expressed as a percentage. It indicates the degree of compaction achieved in the field.
Formula: CP = (ρd / MDD) * 100
Soil Depth: It is the thickness of the soil layer being compacted. It is expressed in centimeters (cm) or inches.
Sample Values
MDD: 1800 kg/m³ (typical value for well-graded sandy soil)
ρd: 1700 kg/m³
Soil Depth: 15 cm
Examples
Example 1:
A soil has a maximum dry density (MDD) of 1900 kg/m³. After compaction in the field, the dry density (ρd) is found to be 1800 kg/m³. Calculate the compaction percentage (CP).
Solution:
CP = (ρd / MDD) * 100 = (1800 / 1900) * 100 = 94.74%
Example 2:
A soil is required to be compacted to 95% of its maximum dry density (MDD). The MDD of the soil is 2000 kg/m³. Calculate the required dry density (ρd) in the field.
Solution:
CP = (ρd / MDD) * 100
95 = (ρd / 2000) * 100
ρd = (95 * 2000) / 100 = 1900 kg/m³
Additional Suggestions
Optimum Moisture Content (OMC): It is the moisture content at which the maximum dry density is achieved. It is determined in the laboratory along with the MDD. Maintaining the OMC during compaction is crucial for achieving the desired compaction.
Compaction Equipment: The type of compaction equipment used depends on the soil type, soil depth, and project requirements. Different types of compactors include smooth-wheeled rollers, vibratory rollers, sheepsfoot rollers, and rammers.
Field Density Tests: Several methods are available for determining the in-situ dry density in the field, including the sand cone method, the rubber balloon method, and nuclear density gauges.
Layer Compaction: For deep soil layers, compaction is done in layers to ensure uniform compaction throughout the depth. Conclusion
Soil compaction control calculation is essential for ensuring the quality and performance of construction projects. By understanding the factors involved and performing the necessary calculations, engineers can achieve the desired compaction and ensure the stability and durability of soil structures.
Ways to Earn Money Using Soil Compaction Calculation
1. **Geotechnical Consulting:**
* Offer soil testing and analysis services to construction companies, developers, and government agencies.
* Perform laboratory tests to determine MDD and OMC.
* Conduct field density tests to ensure compliance with specifications.
* Provide recommendations on compaction methods and equipment.
2. **Construction Quality Control:**
* Work as a quality control inspector on construction sites.
* Monitor compaction operations and perform field density tests.
* Ensure that the required compaction is achieved.
* Prepare reports and documentation for quality assurance.
3. **Earthwork Contractors:**
* Specialize in earthwork and site preparation for construction projects.
* Use soil compaction calculations to optimize compaction operations.
* Ensure stability and prevent settlement of soil structures.
4. **Pavement Design and Construction:**
* Work with pavement engineers and contractors on road and highway projects.
* Perform soil compaction calculations for subgrade and base layers.
* Ensure the long-term performance and durability of pavements.
5. **Foundation Design and Construction:**
* Collaborate with structural engineers and foundation contractors.
* Perform soil compaction calculations for foundation support.
* Ensure the stability and prevent settlement of structures.
6. **Agricultural Applications:**
* Advise farmers on soil management practices to prevent soil compaction.
* Promote sustainable agriculture and improve crop yields.
7. **Environmental Consulting:**
* Assess the impact of soil compaction on water infiltration and runoff.
* Develop solutions for erosion control and stormwater management.
**Real-Life Applications**
1. **Building Construction:** Soil compaction is essential for foundation stability and preventing settlement.
2. **Road and Highway Construction:** Proper compaction ensures the long-term performance and durability of pavements.
3. **Dam Construction:** Soil compaction is crucial for the stability and safety of earth dams.
4. **Airport Construction:** Compaction is essential for runway and taxiway construction to withstand heavy aircraft loads.
5. **Landfill Construction:** Soil compaction is used to create stable and impermeable liners for waste containment.
6. **Sports Field Construction:** Compaction is important for creating level and stable playing surfaces.
7. **Agricultural Land Management:** Controlled compaction can improve soil health and crop yields.
By applying soil compaction calculations in these real-life applications, professionals can ensure the quality, safety, and sustainability of various projects and earn money through their expertise.Click This link for your soil testing Calculation




























